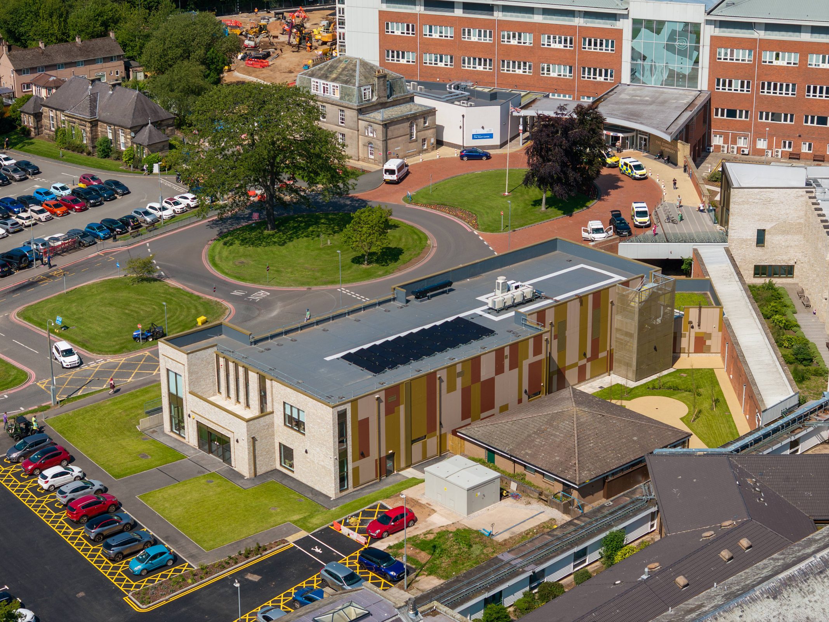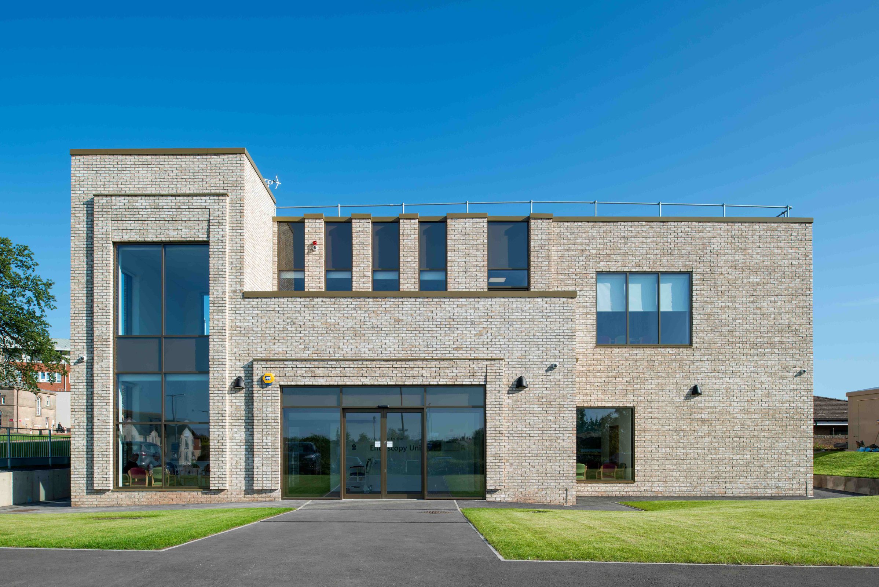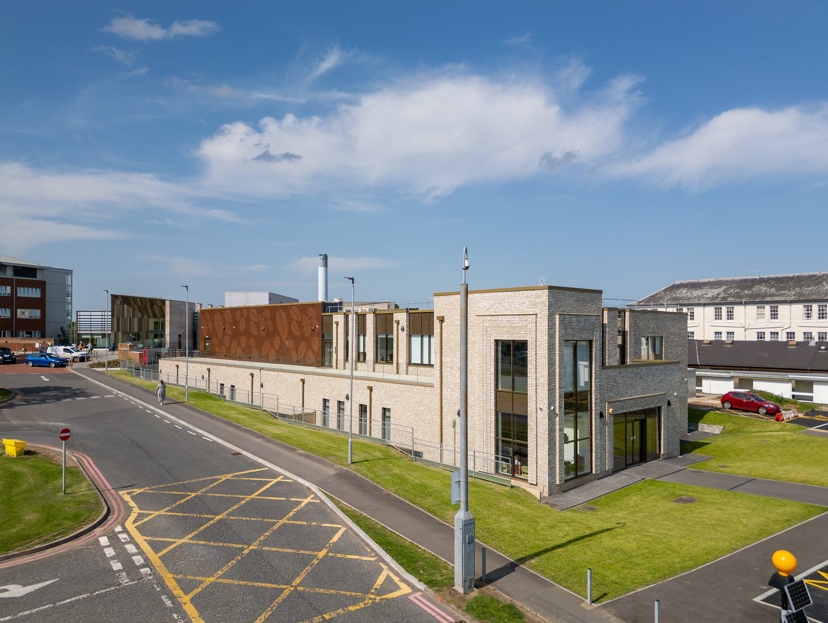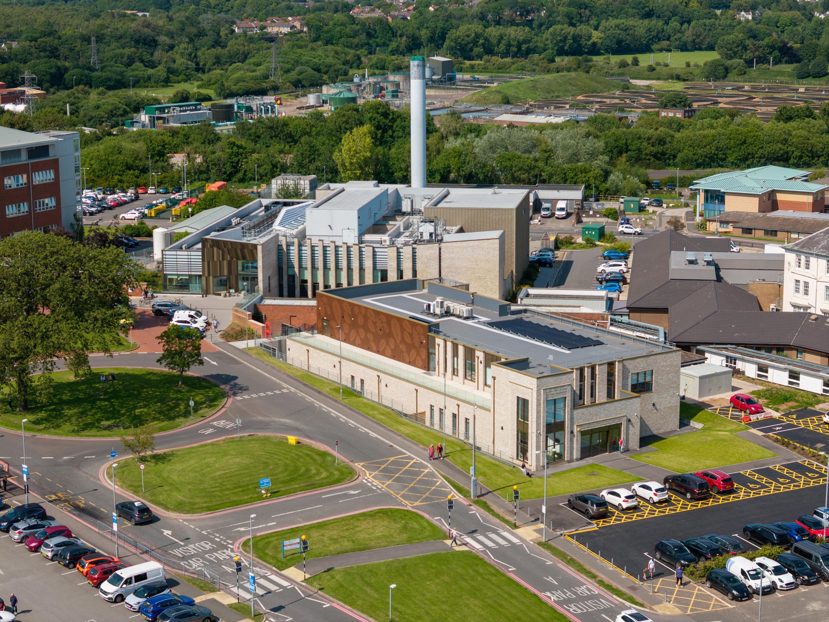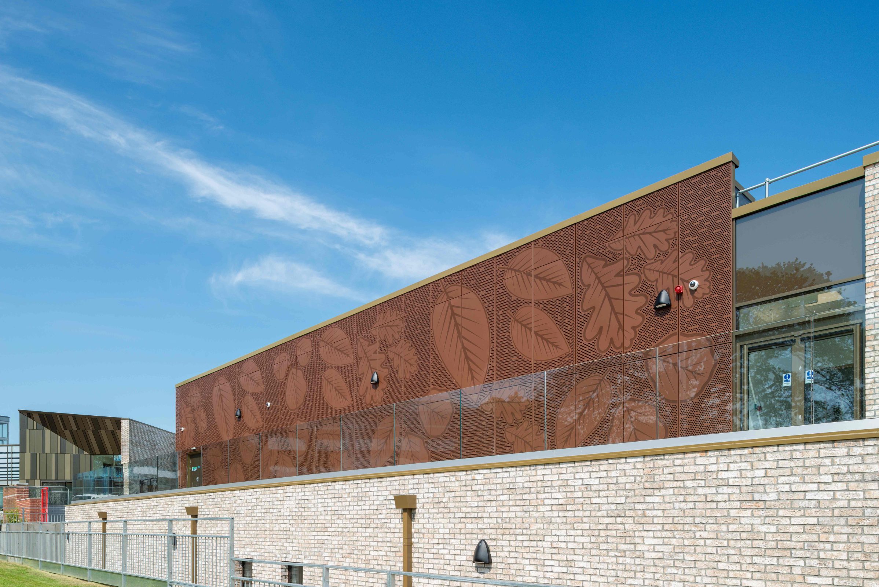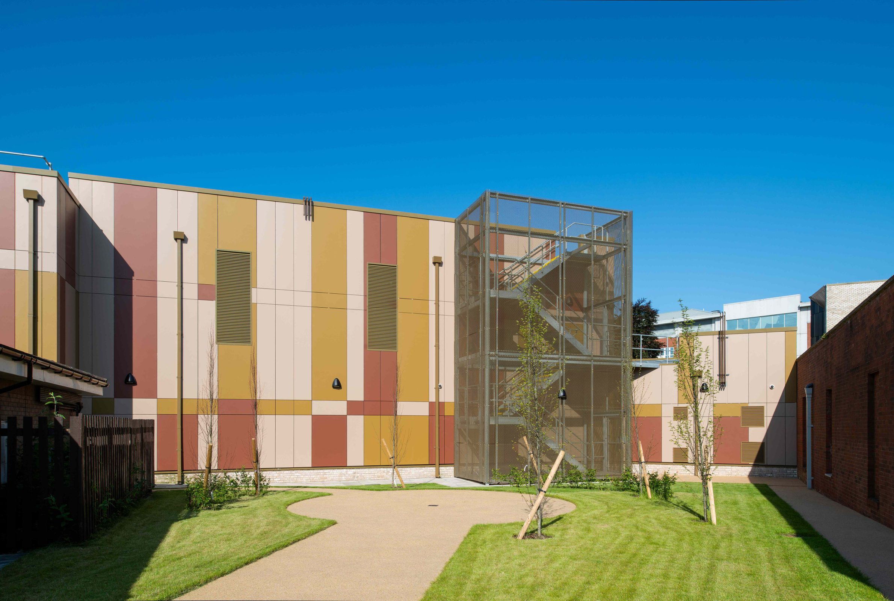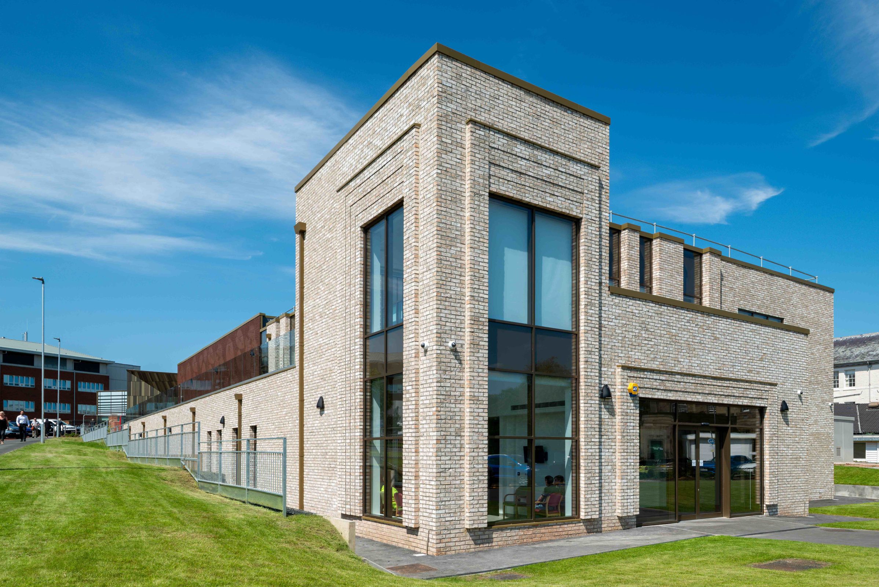Location: Carlisle
Value: £15m
Contractor: Actiform
Architect: P+HS
M&E:
Our work at Carlisle Hospital continued with this state of the art Endoscopy unit to meet with the growing demand. North Cumbria Integrated Care Trust (NCIC), which runs the hospital, says the facility will mean almost all patients will receive their diagnostic procedure within six weeks of referral.
BGP provided the design and detailing of all drainage, retaining elements and structural foundations to accommodate the lightweight prefabricated, modular construction of the unit itself. The site’s topography provided a challenge requiring a large amount of cut whilst ensuring that the primary turning circle for public transport and ambulances remained operational. A first floor external walkway also links the building with the existing road level.
The building is located on an area that was previously car parking and landscaping. It is also adjacent to the Cancer Care Centre, that was designed by the same design team including BGP. The facades comprise brick, curtain wall glazing as well as perforated aluminium panels.

