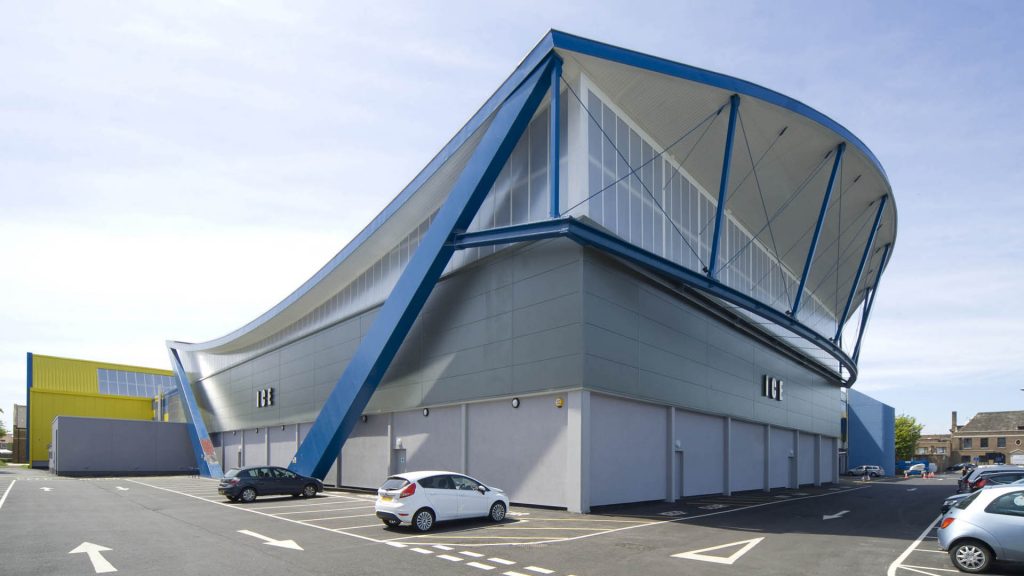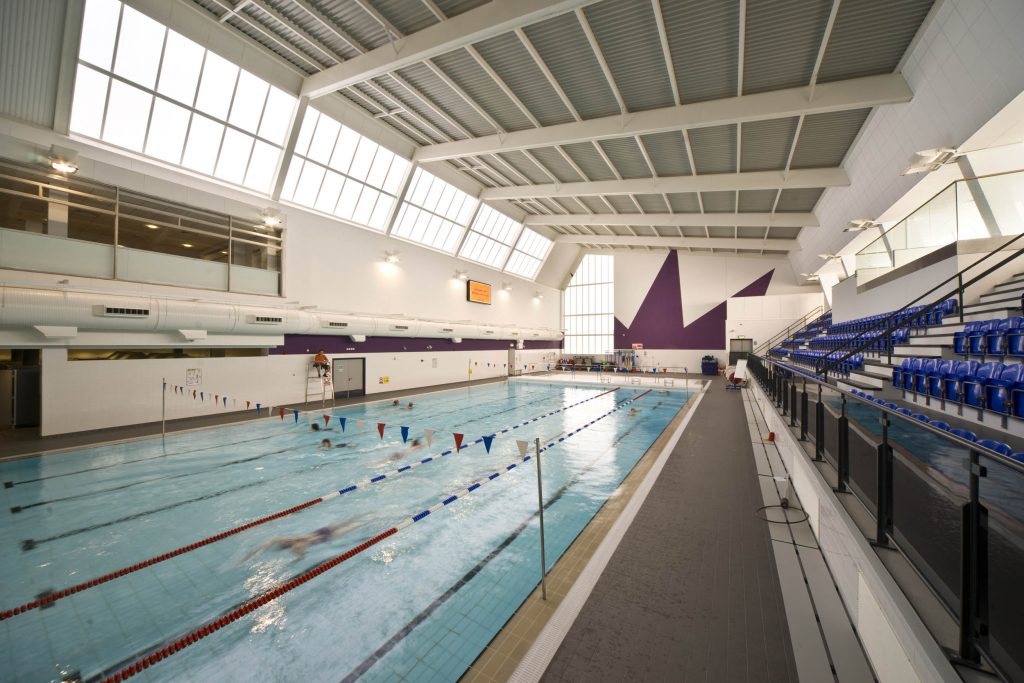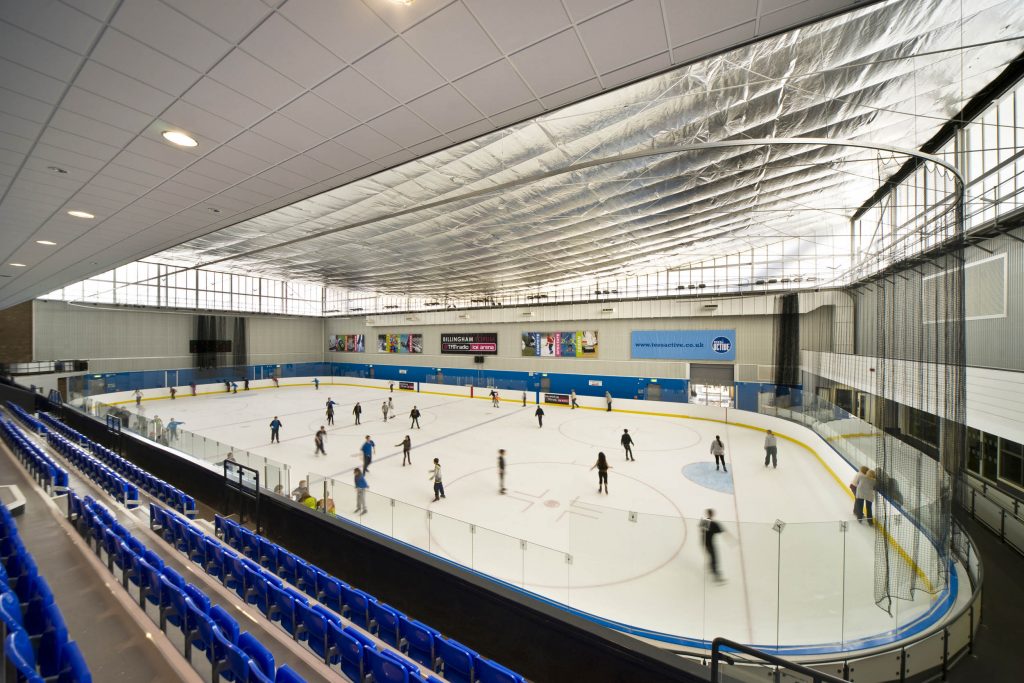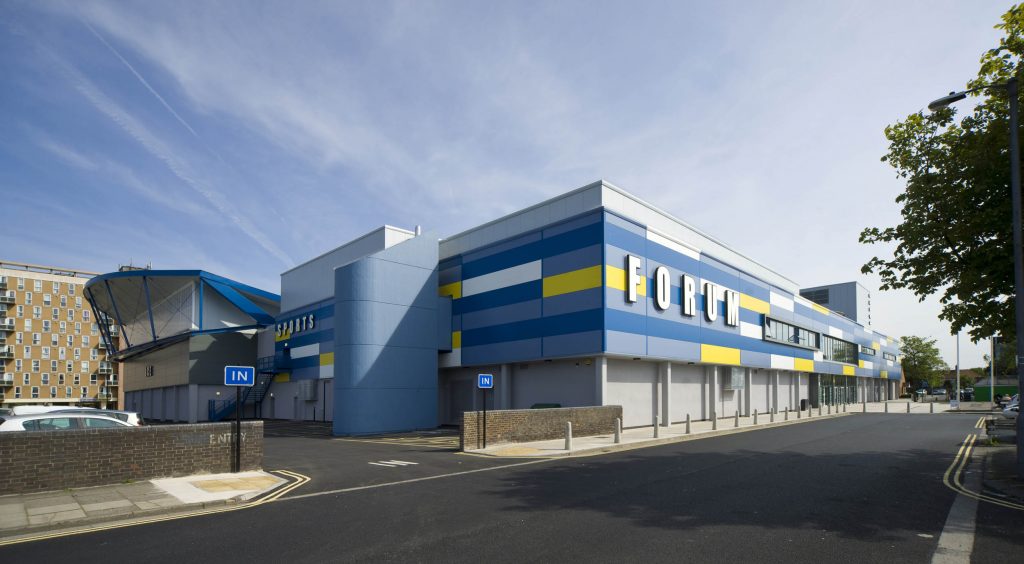Client: Stockton-on-Tees Borough Council
Location: Billingham
Value: £18.5m
Contractor: Morgan Sindall
Architect: Stockton-on-Tees Borough Council
M&E:
This major investment into the 1960s centre has transformed it into a state-of-the-art leisure and theatre facility for future generations to enjoy.
The new look centre includes: A swimming pool (6 x 25m) and of an additional training pool together with the retained learner pool. Refurbished changing rooms, toilets and spectator areas.
The gym has been extended to offer an additional 30 health and fitness stations making 70 in total. Changing facilities have been improved and a new dance studio provided Structural improvements were carried out to the theatre area and it now benefits from enhanced entrance and hospitality areas.
The ice rink has benefited from a new ice pad and an upgrading of the spectator area, toilets, and skate hire distribution point and changing facilities.
The indoor two lane bowls court has been upgraded, as will the four court sports hall and two squash courts. A more stylish and enhanced reception area with new central café area has been created in a glazed atrium, allowing visitors to the Forum to relax and enjoy their surroundings including bespoke art works in a dedicated exhibition space. A children’s play barn plus catering and function room has been added.




