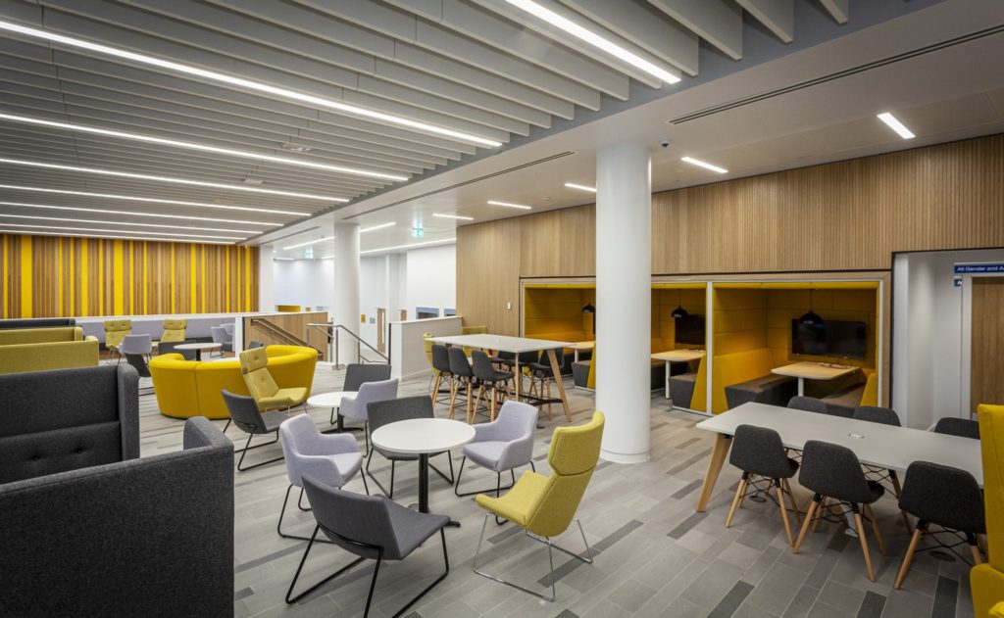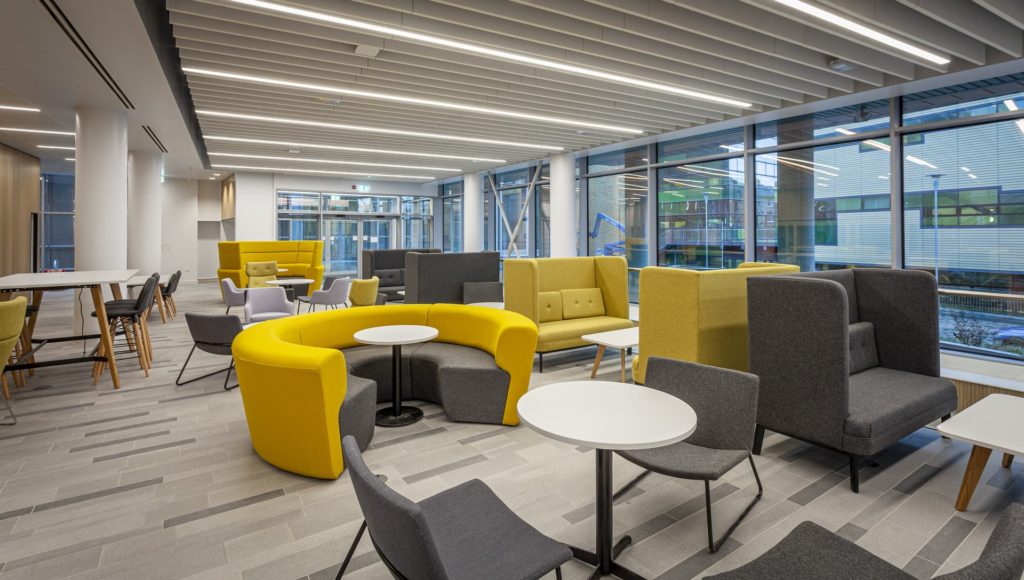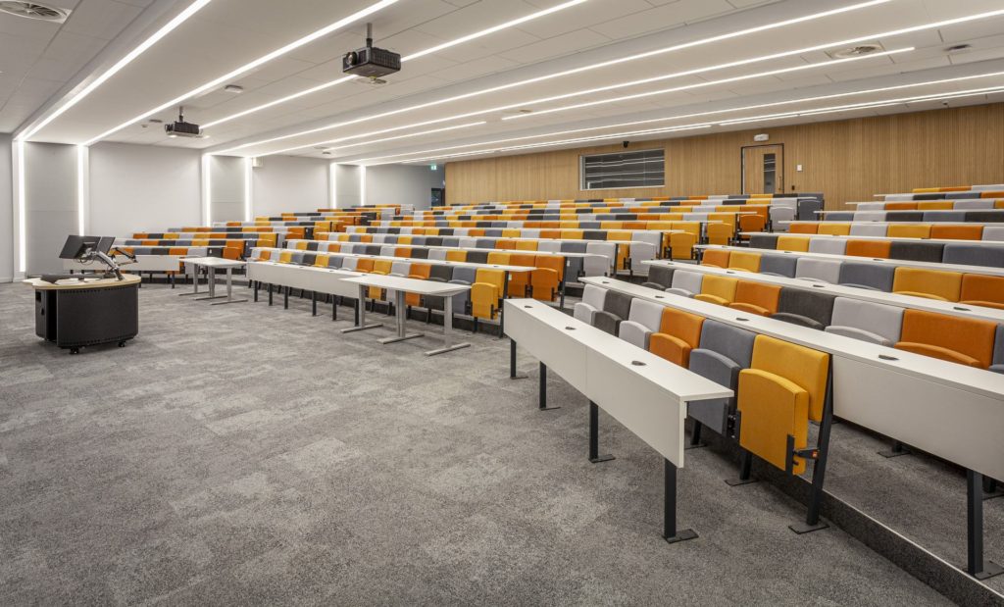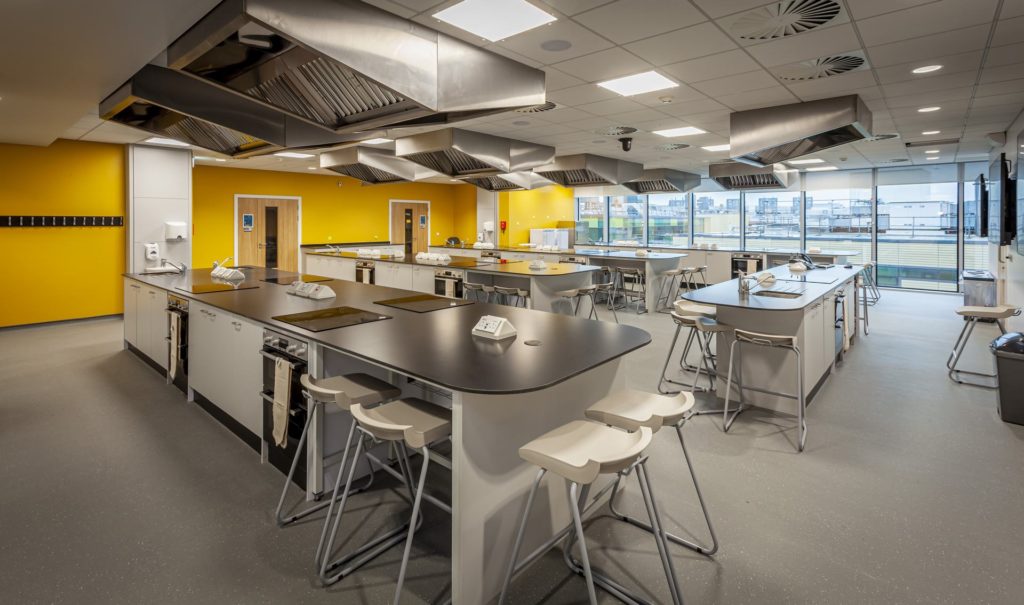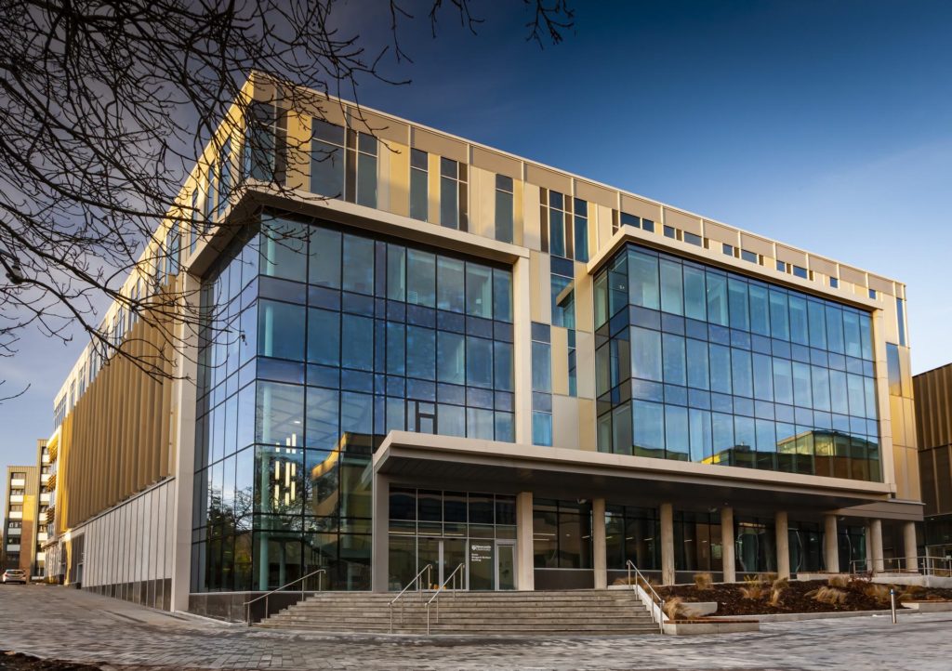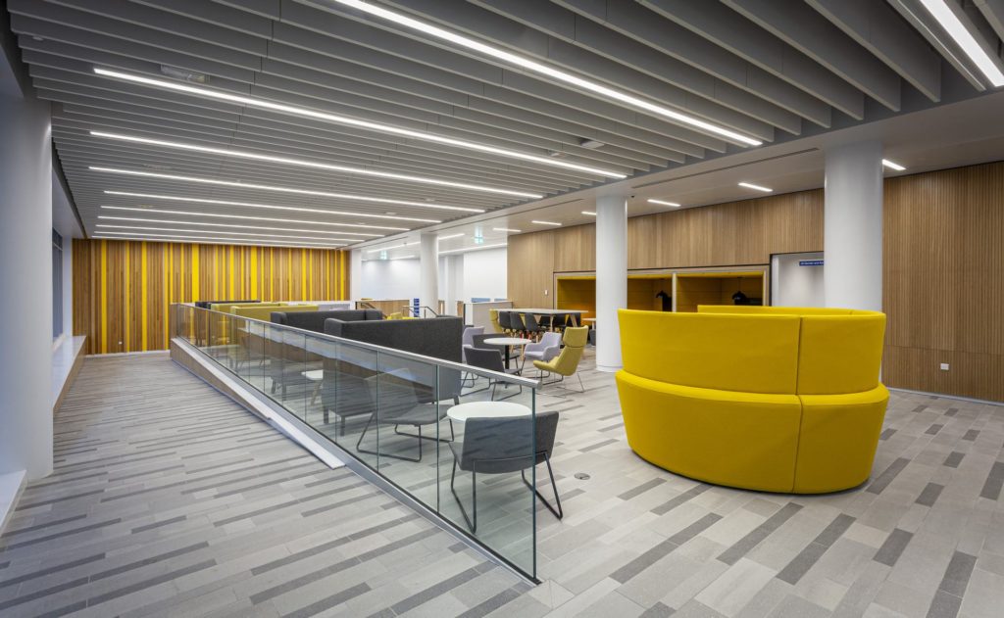Client: Newcastle University
Location: University Campus, Newcastle Upon Tynes
Value: £50m
Contractor: Robertson Construction
Architect: GSS Architecture
M&E: Couch Perry Wilkes
BGP was involved in the design and construction of a new teaching & learning facility for sport exercise sciences, nutrition & psychology.
This six-storey steel framed, piled structure is located in the middle of the existing university campus, meaning that site access was rather challenging as well as having to build over and around an existing substation. Reinforced concrete retaining walls were constructed to create access to the building and large steel trusses were utilised to allow 21m long clear uninterrupted spans within the lecture theatre at ground floor. The site was very limited in terms of external space meaning that large diameter pipes were located within the building footprint for the surface water attenuation.
BGP completed the Civil and Structural Design of the project from concept to completion.

