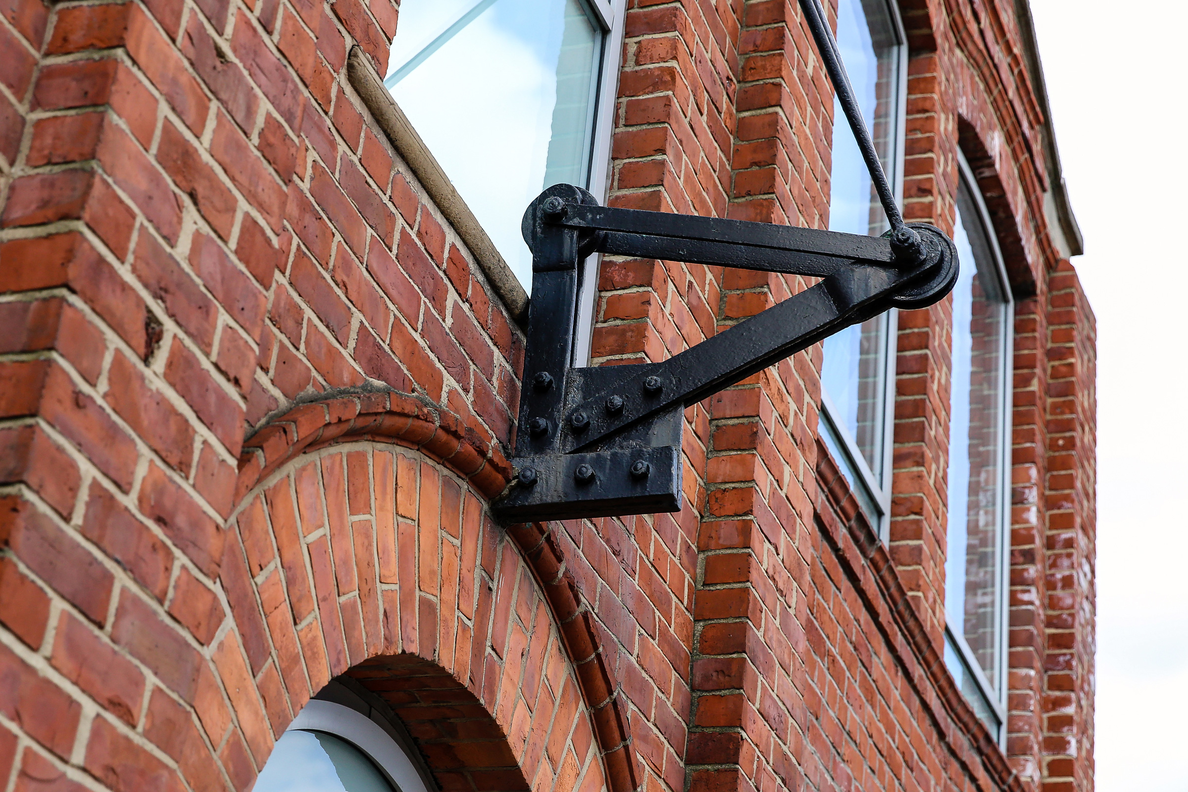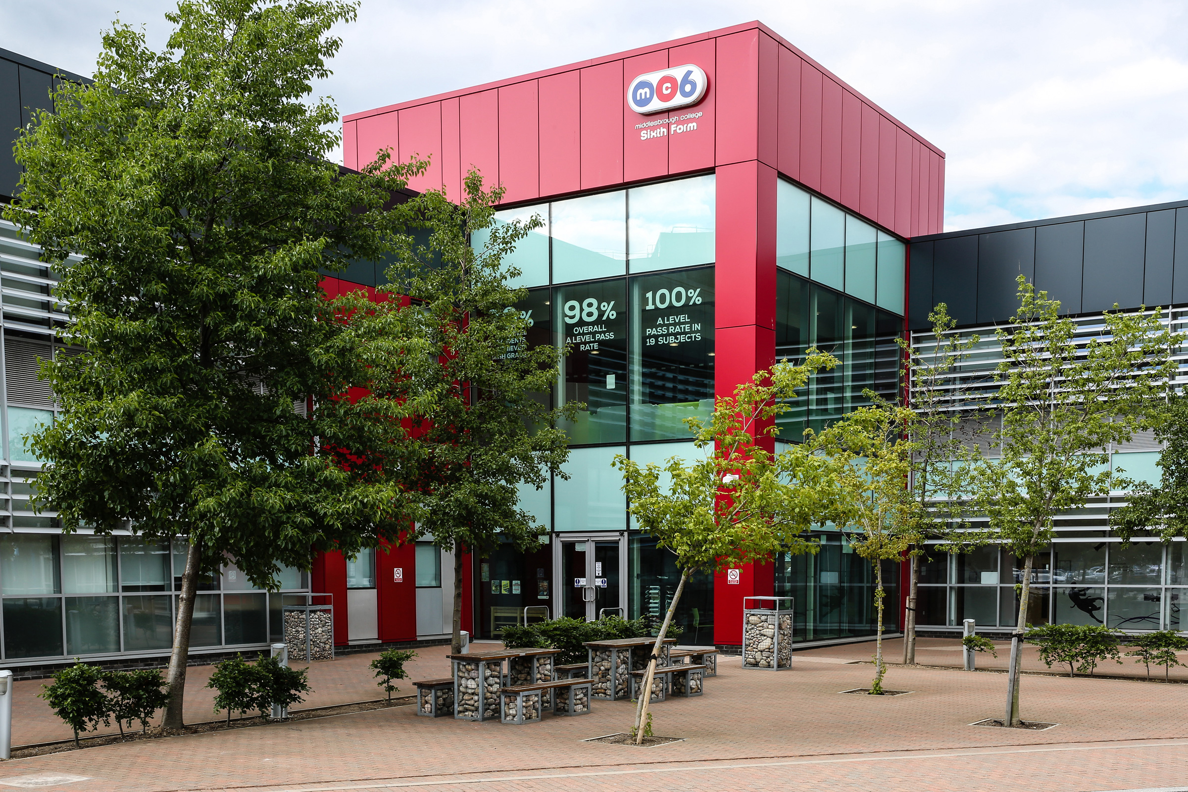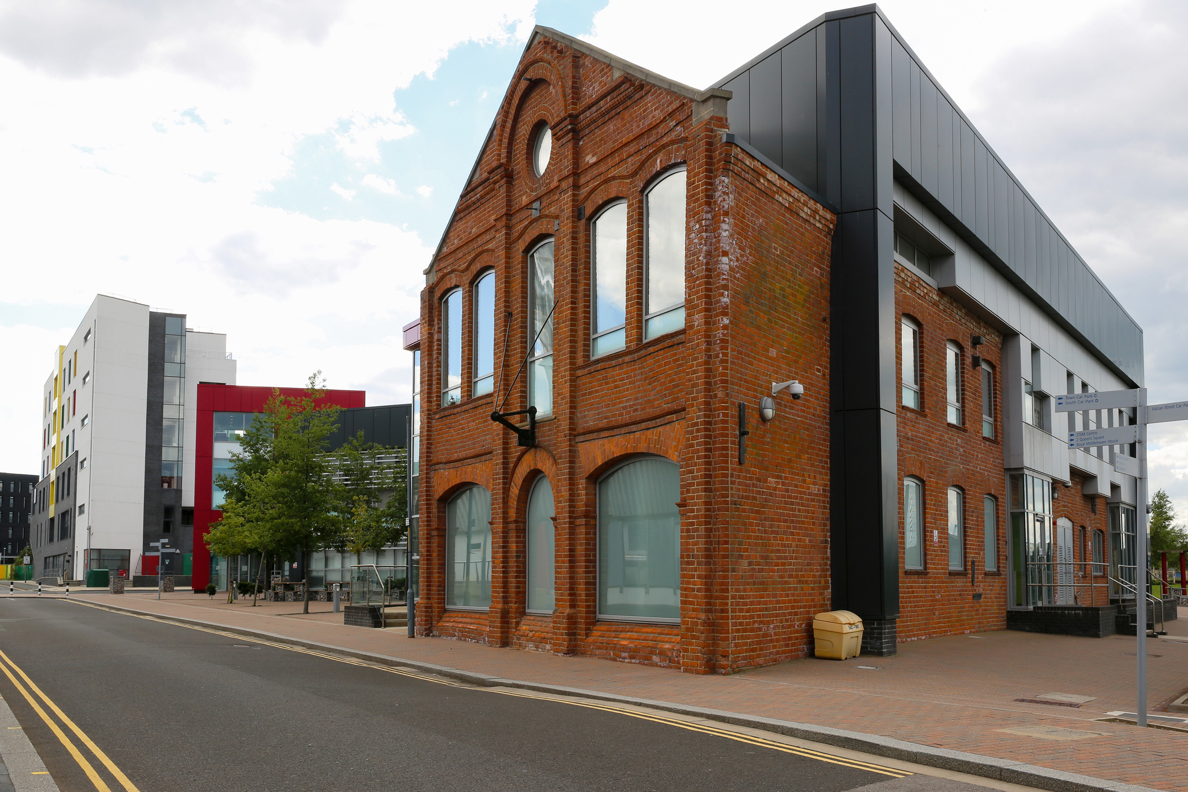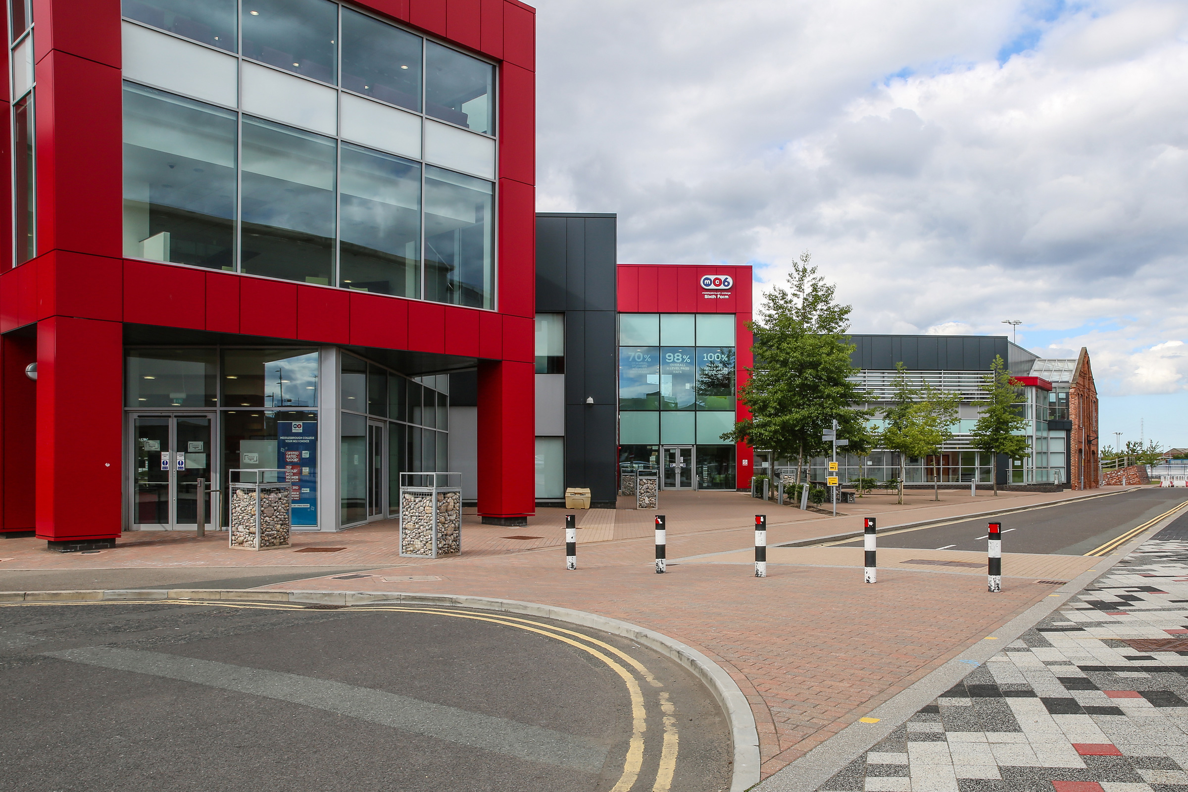Client: Middlesbrough College
Location: Middlesbrough
Value: 7m
Contractor:
Architect: Niven Architects
M&E:
BGP was appointed as Civil & Structural Engineers for the new sixth form centre adjacent to the main campus. Works included the retention and restoration of the facade of a late 19th Century redbrick warehouse. In contrast the new modern classroom spaces with large glazed frontages, the facade helps to create new ‘street’ frontages to Dock Street and Lower East Street in the redevelopment strategy. The centre comprises teaching spaces, student common rooms, staff offices, administration areas, sports changing facilities, and a kitchen and dining area. The development also includes an adjacent full-size synthetic sports pitch, and general soft and hard landscaping.




