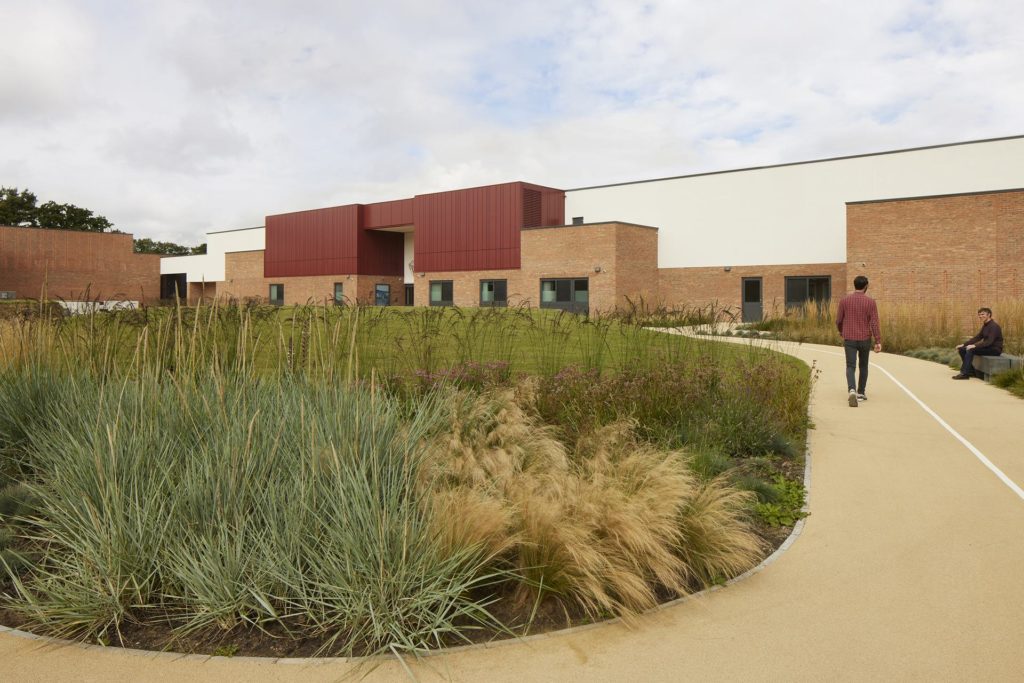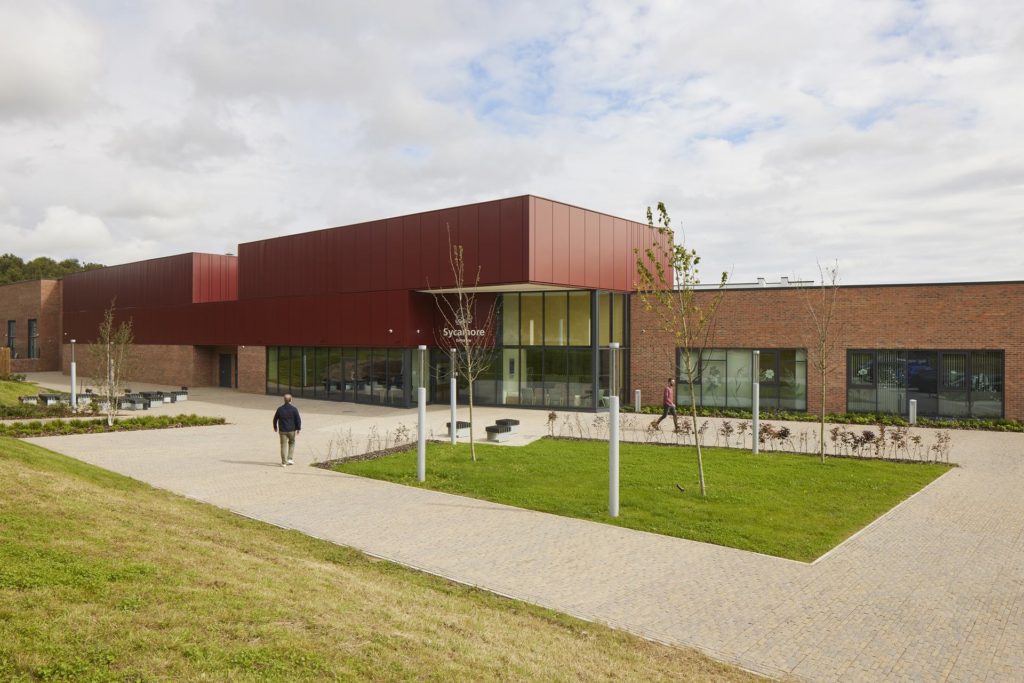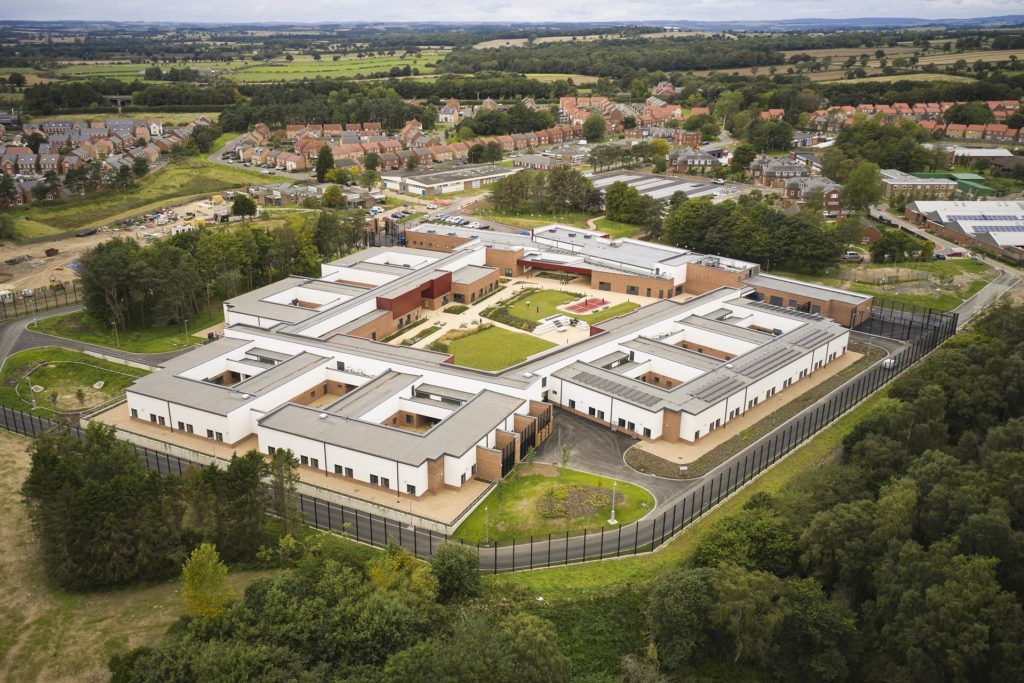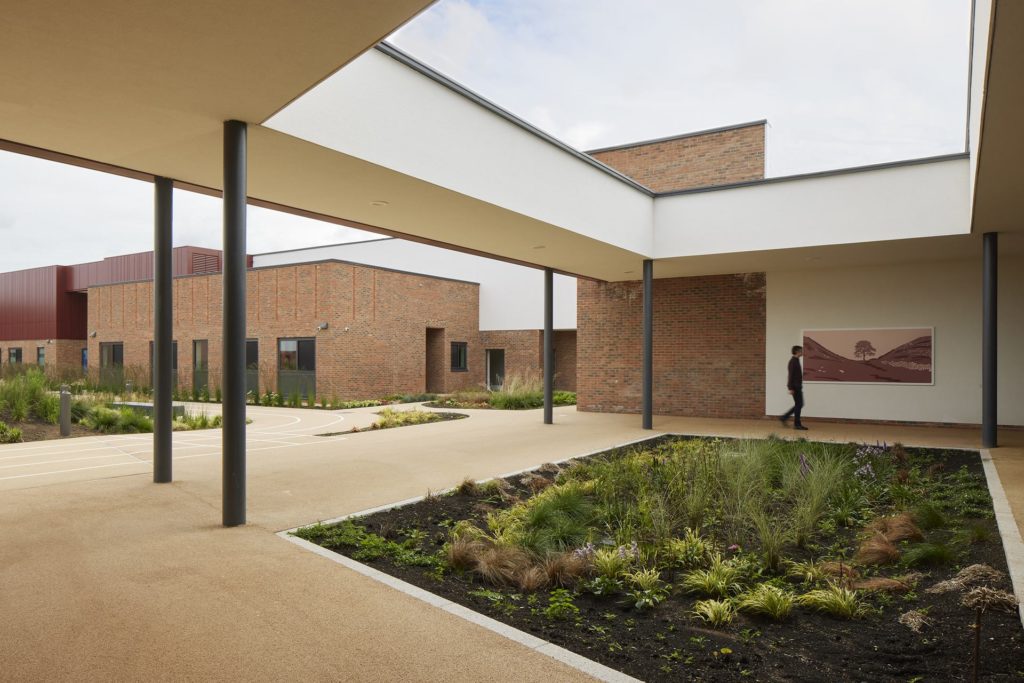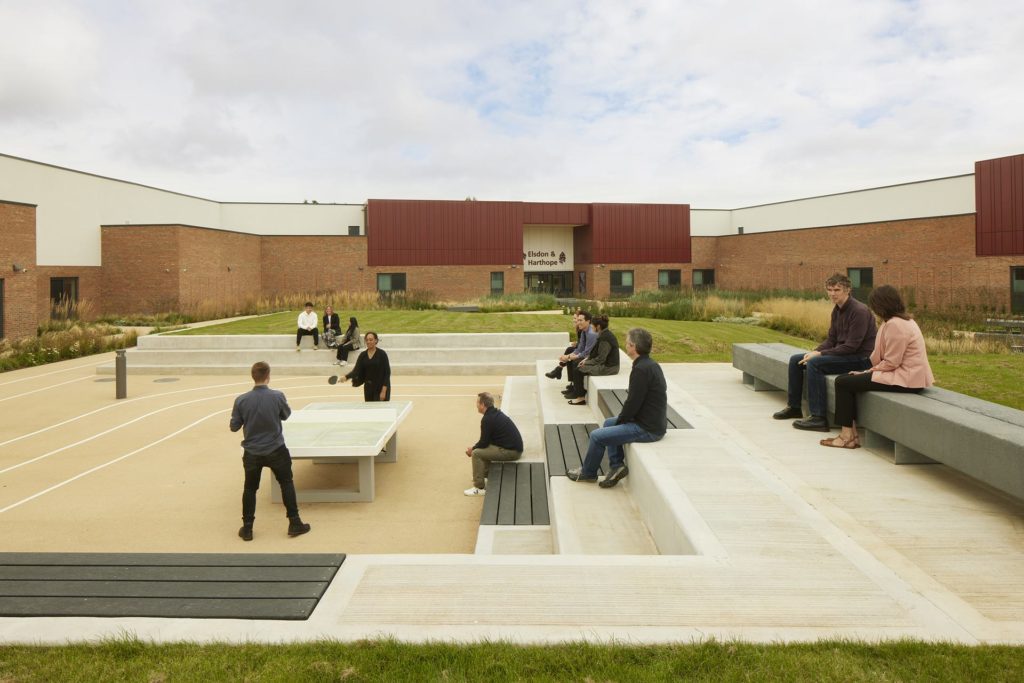Client: Cumbria, Northumberland, Tyne and Wear NHS Foundation Trust
Location: Northgate Park Hospital
Value: £60m
Contractor: Sir Robert McAlpine
Architect: Medical Architecture
M&E: CAD21
Developed around the concept of a ‘village campus’, Sycamore – a new medium secure mental health facility at the heart of Northgate Park Hospital, provides a wide variety of indoor and outdoor settings for relaxation and activity, ensuring a meaningful day for patients.
Six patient wards are paired together and arranged around a large recreation courtyard. This forms a secure boundary without the need for high fences and the feeling of confinement they can create. To be inclusive of patient needs, the courtyard is separated into a ‘Passive Zone’, with restful spaces, and an ‘Active Zone’, with walking loops, sports courts, and a fitness trail. With rich landscaping and integrated security measures, this shared space does not feel like a typical forensic mental health facility. To provide further options for privacy, at the centre of each ward, a private landscaped courtyard for relaxation is provided, and between each ward pair, a more secluded activity courtyard.
Ward bedrooms are arranged to face outwards, with views to the surrounding mature woodland. Abundant daylighting, attractive views and a sense of spaciousness contribute to the therapeutic qualities of the environment and play an important role in patient health, wellbeing, and rehabilitation. See the News section of our website for more.
BGP provided civil and structural engineering for the project. A complex phased drainage masterplan was required for the whole Northgate site allowing for demolition, diversion and new connections. A combination of steelwork framed and light gauge steelwork modular superstructure was utilised.

