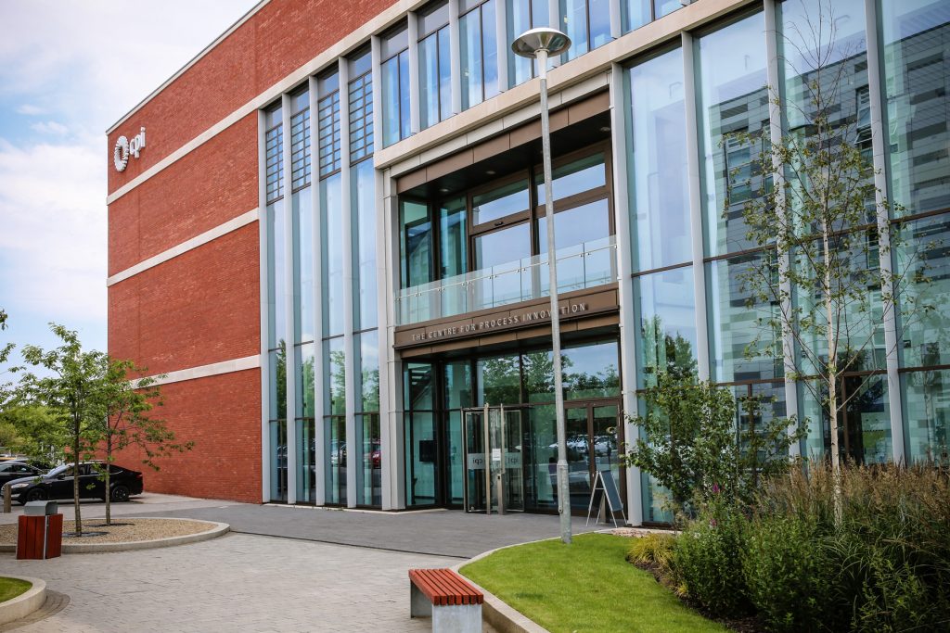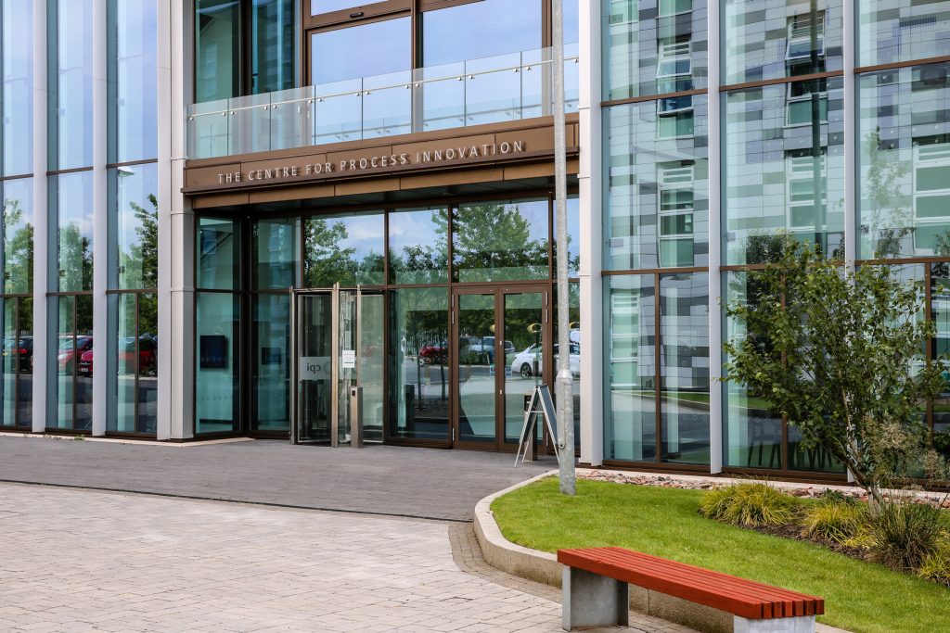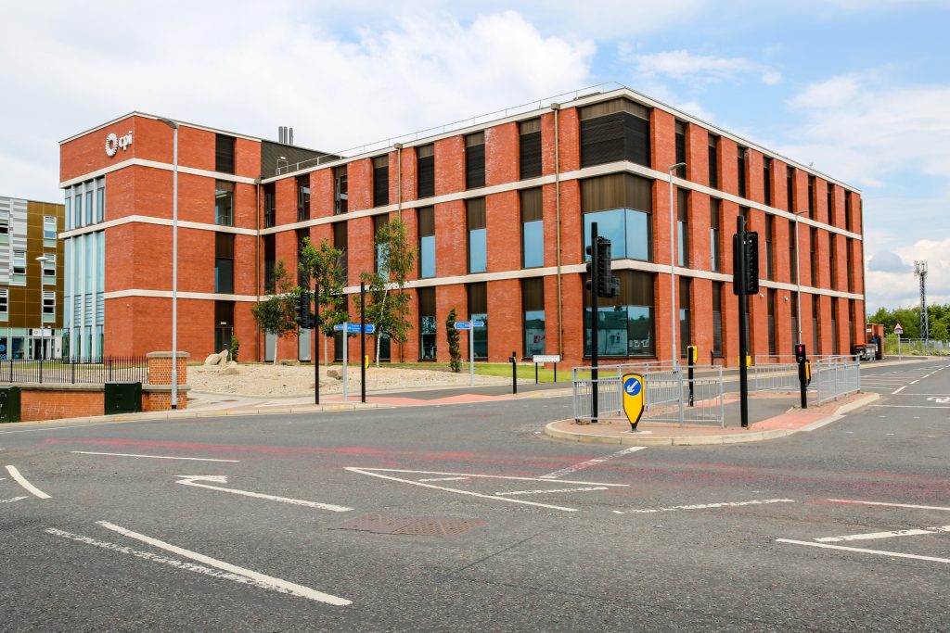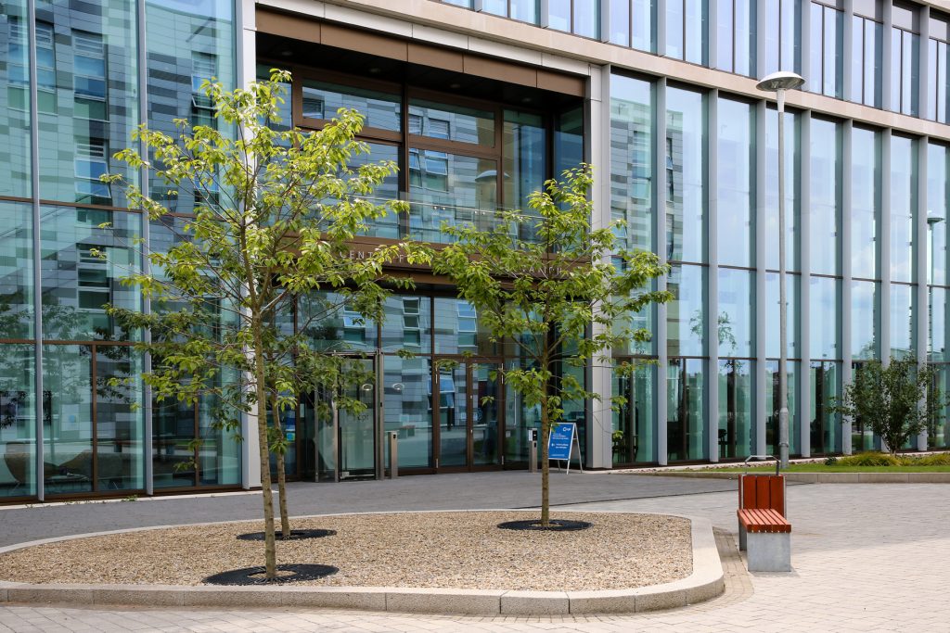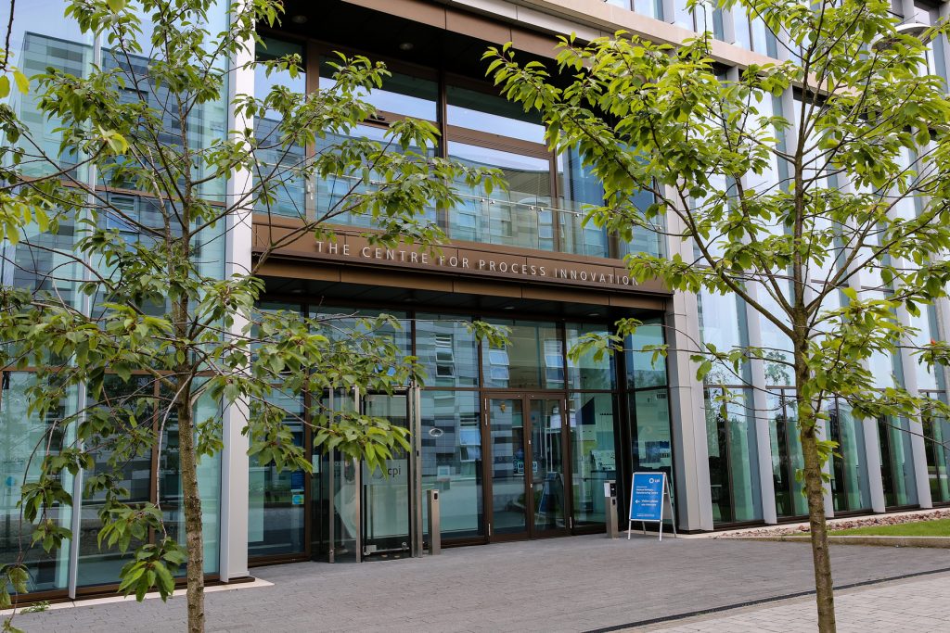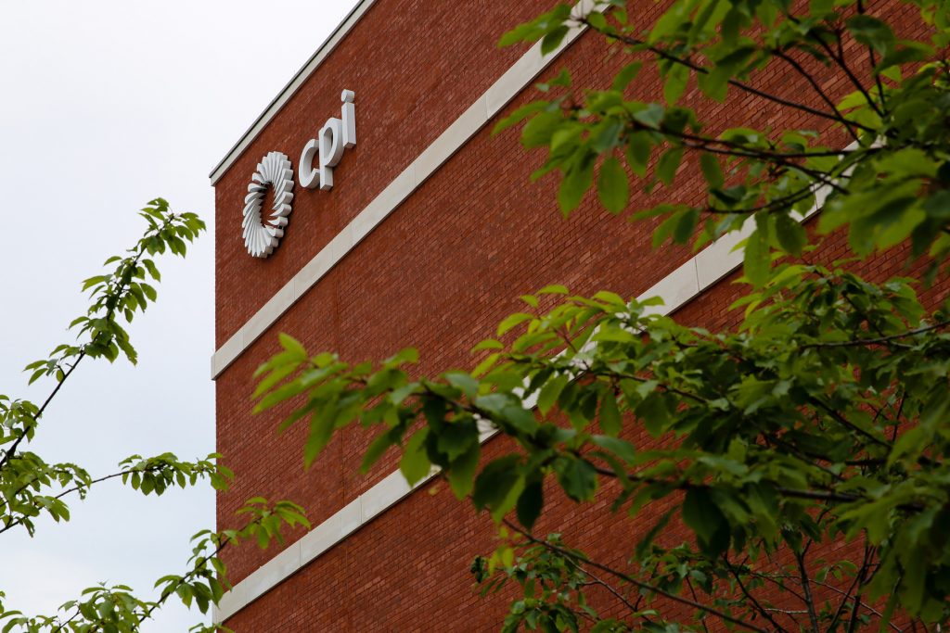Client: CPI
Location: Darlington
Value: 38m
Contractor:
Architect:
M&E:
The project included the fit out of all 3 floors of the building incorporating a range of laboratory and small production environments together with office accommodation and lecture space integrated into the building.
BGP were the design team members undertaking the structural design for the project which was completed fully on Revit (BIM) and the works exceed in parts what is expected of Level 2. Certain laboratories have VHP (Vapour Hydrogen Peroxide) requirements within making air seal lines and lining systems of paramount importance.
The Class 2 laboratories are also fully visible from and to the glazed teaching areas whilst still maintaining all the necessary controls. Air locks and step over barrier and security measures have been seamlessly integrated into the scheme and the layout.

